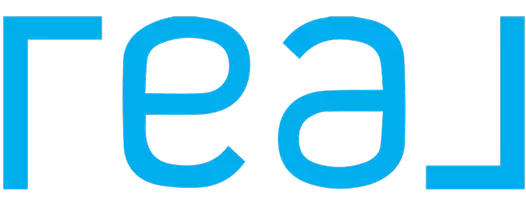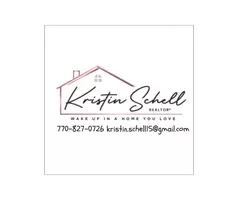6 Beds
5 Baths
5,134 SqFt
6 Beds
5 Baths
5,134 SqFt
Key Details
Property Type Single Family Home
Sub Type Single Family Residence
Listing Status Active
Purchase Type For Sale
Square Footage 5,134 sqft
Price per Sqft $144
Subdivision Lake Arrowhead
MLS Listing ID 7563524
Style Craftsman,Farmhouse
Bedrooms 6
Full Baths 4
Half Baths 2
Construction Status Resale
HOA Fees $2,616
HOA Y/N Yes
Originating Board First Multiple Listing Service
Year Built 1995
Annual Tax Amount $3,077
Tax Year 2024
Lot Size 0.817 Acres
Acres 0.8171
Property Sub-Type Single Family Residence
Property Description
This charming Southern home has been beautifully updated. It invites you to relax, enjoy gatherings, and make wonderful memories. Located in Lake Arrowhead, it offers seasonal lake views. It's ideal for lazy Sundays, telling stories on the porch, and enjoying time with loved ones.
As you enter through the oversized double doors, you'll feel at home in the warm, inviting entry that sets the tone for the rest of the house. Hardwood floors flow throughout the main level, where the primary suite and a guest bedroom offer peaceful retreats. The primary bathroom is a serene escape, complete with a slipper soaking tub, separate shower, and double vanities.
The kitchen has granite countertops and stainless steel appliances. It connects smoothly to the living and dining areas. This design is great for entertaining or relaxing at home.
The finished basement downstairs has many possibilities. It features its own kitchen, a full bath, and a roomy living area. There are also extra bedrooms. This space is great for guests, hobbies, or multi-generational living.
Step outside to sip your morning coffee or relax in the evening. The screened porch and deck both provide stunning views of the lake and the changing landscape. The front porch is ready for rocking chairs and a swing – just bring yours and settle in.
The circular driveway welcomes you warmly. The detached double garage offers plenty of storage and easy access. A covered walkway connects it to the main house, making it convenient in any weather.
This is more than a house – it's a Southern home where life slows down, and the moments that matter most take center stage.
Lake Arrowhead offers a championship golf course, clubhouse, restaurant, 2 pools, tennis, parks, courts, hiking trails, and one of GA's cleanest lakes! Gated security makes this resort community ideal for a 1st or 2nd home. Approximately 15-20 minutes from charming downtown Canton!
Location
State GA
County Cherokee
Lake Name Arrowhead
Rooms
Bedroom Description In-Law Floorplan,Master on Main,Oversized Master
Other Rooms None
Basement Daylight, Finished, Finished Bath, Full, Interior Entry, Walk-Out Access
Main Level Bedrooms 2
Dining Room Butlers Pantry, Seats 12+
Interior
Interior Features Bookcases, Crown Molding, Entrance Foyer, High Ceilings 9 ft Lower, High Ceilings 9 ft Main, Recessed Lighting, Tray Ceiling(s), Vaulted Ceiling(s), Walk-In Closet(s)
Heating Forced Air, Propane, Zoned
Cooling Ceiling Fan(s), Central Air, Zoned
Flooring Carpet, Hardwood, Tile
Fireplaces Number 1
Fireplaces Type Gas Log, Gas Starter, Living Room
Window Features Double Pane Windows,Insulated Windows
Appliance Dishwasher, Electric Cooktop, Electric Oven, Microwave, Refrigerator, Self Cleaning Oven
Laundry Electric Dryer Hookup, In Hall, Laundry Room, Main Level
Exterior
Exterior Feature Private Entrance, Private Yard, Rain Gutters, Rear Stairs
Parking Features Detached, Driveway, Garage, Garage Faces Side, Kitchen Level
Garage Spaces 2.0
Fence Invisible
Pool None
Community Features Beach Access, Boating, Clubhouse, Fishing, Gated, Golf, Lake, Pickleball, Pool, Restaurant, RV/Boat Storage, Tennis Court(s)
Utilities Available Cable Available, Electricity Available, Sewer Available, Water Available
Waterfront Description None
View Mountain(s), Trees/Woods
Roof Type Composition,Ridge Vents,Shingle
Street Surface Paved
Accessibility None
Handicap Access None
Porch Breezeway, Covered, Deck, Front Porch, Rear Porch, Screened
Private Pool false
Building
Lot Description Front Yard, Landscaped, Private, Sloped, Wooded
Story Two
Foundation Concrete Perimeter
Sewer Other
Water Private
Architectural Style Craftsman, Farmhouse
Level or Stories Two
Structure Type Cement Siding
New Construction No
Construction Status Resale
Schools
Elementary Schools R.M. Moore
Middle Schools Teasley
High Schools Cherokee
Others
HOA Fee Include Security,Swim,Tennis
Senior Community no
Restrictions false
Tax ID 22N16 09045
Acceptable Financing Cash, Conventional, FHA
Listing Terms Cash, Conventional, FHA
Special Listing Condition None
Virtual Tour https://www.zillow.com/view-imx/b6bb000b-f138-49c1-b20a-65ed70c3be91?setAttribution=mls&wl=true&initialViewType=pano&utm_source=dashboard

"My job is to find and attract mastery-based agents to the office, protect the culture, and make sure everyone is happy! "







