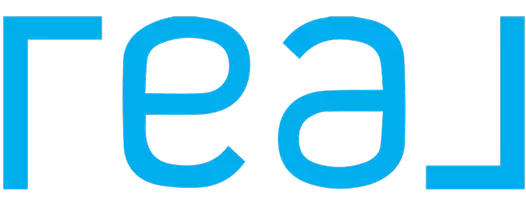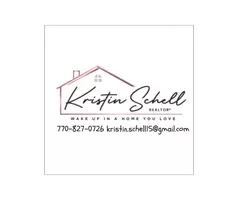5 Beds
4 Baths
2,868 SqFt
5 Beds
4 Baths
2,868 SqFt
Key Details
Property Type Single Family Home
Sub Type Single Family Residence
Listing Status Active
Purchase Type For Sale
Square Footage 2,868 sqft
Price per Sqft $113
Subdivision Pembrooke Park
MLS Listing ID 7565129
Style Modern
Bedrooms 5
Full Baths 4
Construction Status Resale
HOA Fees $425
HOA Y/N Yes
Originating Board First Multiple Listing Service
Year Built 2017
Annual Tax Amount $760
Tax Year 2024
Lot Size 10,890 Sqft
Acres 0.25
Property Sub-Type Single Family Residence
Property Description
Enjoy the convenience of a bedroom on the main level, ideal for guests or multi-generational living. The chef's kitchen is equipped with stainless steel appliances, flowing seamlessly into the large living and dining areas—perfect for entertaining.
Upstairs, you'll find generously sized bedrooms, including a Jack and Jill bathroom, along with walk-in closets that provide ample storage. The owner's suite is a true retreat with room to relax and recharge.
Additional features include a two-car garage, and as a bonus, the washer, dryer, and a 60” TV are included with the sale of the home!
Don't miss your chance to own this beautiful, well-maintained home that checks all the boxes. Schedule your private showing today! Home is being sold “AS IS”
Location
State GA
County Henry
Lake Name None
Rooms
Bedroom Description In-Law Floorplan,Oversized Master
Other Rooms None
Basement None
Main Level Bedrooms 1
Dining Room Open Concept
Interior
Interior Features Disappearing Attic Stairs, Double Vanity, High Ceilings 9 ft Main, Walk-In Closet(s)
Heating Forced Air
Cooling Central Air
Flooring Carpet, Hardwood, Vinyl
Fireplaces Number 1
Fireplaces Type Electric, Family Room
Window Features None
Appliance Dishwasher, Dryer, Gas Range, Microwave, Refrigerator, Washer
Laundry Upper Level
Exterior
Exterior Feature Rain Gutters
Parking Features Garage, Garage Door Opener
Garage Spaces 2.0
Fence None
Pool None
Community Features Sidewalks
Utilities Available Cable Available, Electricity Available, Natural Gas Available
Waterfront Description None
View Other
Roof Type Shingle
Street Surface Concrete
Accessibility None
Handicap Access None
Porch Glass Enclosed
Private Pool false
Building
Lot Description Back Yard
Story Two
Foundation Concrete Perimeter
Sewer Public Sewer
Water Public
Architectural Style Modern
Level or Stories Two
Structure Type Brick,Frame,Vinyl Siding
New Construction No
Construction Status Resale
Schools
Elementary Schools Wesley Lakes
Middle Schools Eagles Landing
High Schools Eagles Landing
Others
Senior Community no
Restrictions false
Tax ID 074D01021000
Ownership Fee Simple
Acceptable Financing Cash, Conventional, FHA, VA Loan
Listing Terms Cash, Conventional, FHA, VA Loan
Special Listing Condition None

"My job is to find and attract mastery-based agents to the office, protect the culture, and make sure everyone is happy! "







