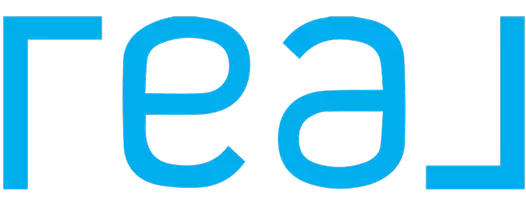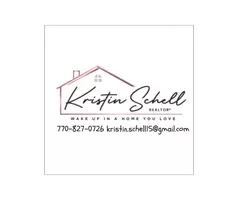3 Beds
2 Baths
1,563 SqFt
3 Beds
2 Baths
1,563 SqFt
OPEN HOUSE
Tue May 13, 12:00pm - 2:00pm
Key Details
Property Type Single Family Home
Sub Type Single Family Residence
Listing Status Active
Purchase Type For Sale
Square Footage 1,563 sqft
Price per Sqft $255
Subdivision Crawford Falls
MLS Listing ID 7573986
Style Ranch
Bedrooms 3
Full Baths 2
Construction Status Resale
HOA Fees $400
HOA Y/N Yes
Originating Board First Multiple Listing Service
Year Built 2007
Lot Size 0.590 Acres
Acres 0.59
Property Sub-Type Single Family Residence
Property Description
This lovingly refreshed 1,500 square foot home offers the perfect blend of comfort and convenience in the picturesque Crawford Falls neighborhood. Featuring three bedrooms and two bathrooms, this property has been thoughtfully updated throughout.
Step inside to discover newly painted interiors, brand new baseboards, and an inviting living space centered around a beautiful new fireplace. The kitchen shines with painted cabinets and brand new stainless steel appliances, perfect for preparing family meals.
Outdoor enthusiasts will appreciate being just minutes from Etowah River Falls, while practical amenities include a garage with durable epoxy flooring and fresh landscaping to enhance curb appeal.
The location offers the best of both worlds - peaceful neighborhood living with excellent accessibility. Enjoy being just 15 minutes from charming Downtown Dahlonega, 20 minutes from shopping at Dawsonville Outlet Mall, and only 8 minutes to Old Town Dawsonville.
Crawford Falls community amenities include a pool, clubhouse, basketball and tennis courts, all supported by a reasonable $400 annual homeowners association fee. The neighborhood features community well and septic systems.
This move-in ready home offers the perfect balance of modern updates, spacious living, and an ideal location in the heart of beautiful North Georgia. Don't miss your chance to make this wonderful house your new home!
Location
State GA
County Dawson
Lake Name None
Rooms
Bedroom Description Master on Main
Other Rooms None
Basement None
Main Level Bedrooms 3
Dining Room Open Concept
Interior
Interior Features Double Vanity, Recessed Lighting, Vaulted Ceiling(s), Walk-In Closet(s)
Heating Other
Cooling Electric
Flooring Luxury Vinyl
Fireplaces Number 1
Fireplaces Type Living Room
Window Features Insulated Windows
Appliance Dishwasher, Electric Oven
Laundry Laundry Room
Exterior
Exterior Feature Lighting, Private Entrance, Rain Gutters
Parking Features Attached, Driveway, Garage, Level Driveway
Garage Spaces 2.0
Fence None
Pool None
Community Features Clubhouse, Homeowners Assoc, Near Schools, Near Shopping, Pool, Tennis Court(s)
Utilities Available Cable Available, Electricity Available
Waterfront Description None
View Neighborhood
Roof Type Shingle
Street Surface Asphalt
Accessibility Accessible Bedroom
Handicap Access Accessible Bedroom
Porch Deck
Total Parking Spaces 4
Private Pool false
Building
Lot Description Back Yard, Cleared
Story One
Foundation Slab
Sewer Septic Tank
Water Shared Well
Architectural Style Ranch
Level or Stories One
Structure Type Vinyl Siding
New Construction No
Construction Status Resale
Schools
Elementary Schools Dawson - Other
Middle Schools Dawson - Other
High Schools Dawson - Other
Others
Senior Community no
Restrictions false
Tax ID 022 249
Special Listing Condition None
Virtual Tour https://www.zillow.com/view-imx/054a5021-e903-4854-92aa-4dbf90d5e9ec?setAttribution=mls&wl=true&initialViewType=pano&utm_source=dashboard

"My job is to find and attract mastery-based agents to the office, protect the culture, and make sure everyone is happy! "







