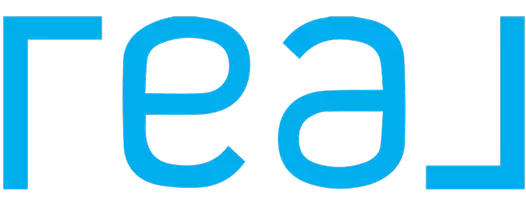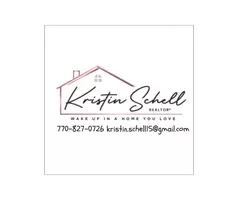$1,080,000
$995,000
8.5%For more information regarding the value of a property, please contact us for a free consultation.
4 Beds
4 Baths
4,510 SqFt
SOLD DATE : 04/25/2025
Key Details
Sold Price $1,080,000
Property Type Single Family Home
Sub Type Single Family Residence
Listing Status Sold
Purchase Type For Sale
Square Footage 4,510 sqft
Price per Sqft $239
Subdivision St. Ives
MLS Listing ID 10493519
Sold Date 04/25/25
Style Traditional
Bedrooms 4
Full Baths 3
Half Baths 2
HOA Fees $2,660
HOA Y/N Yes
Originating Board Georgia MLS 2
Year Built 1991
Annual Tax Amount $3,136
Tax Year 2024
Lot Size 0.520 Acres
Acres 0.52
Lot Dimensions 22651.2
Property Sub-Type Single Family Residence
Property Description
Located within the prestigious, gated St.Ives Country Club and situated on a desirable .5 acre corner lot, this elegant 4-bedroom, 3.5-bath home offers timeless charm and endless potential. This home has it all and is ready for you to create your dream. From the moment you step into the grand entryway, the home's promise is undeniable-its gorgeous hardwood floors, soaring ceilings and walls of windows make this home inviting and ready for you to create your own story. The craftsmanship of this home is seen in every turn from the tray ceilings to the crown moldings and built-ins. The main-level primary suite with his and hers closests, and plenty of space provides a timeless foundation for your vision. The secondary bedrooms are large in scale and offer ample closet space, ensuite and Jack and Jill baths. The flat, usable yard is ideal for outdoor living. An unfinished walk-out basement offers a blank canvas-perfect for adding a home theater, gym, or additional living space. With great bones and a timeless layout, this home is ready for your personal touch. Experience the best of Johns Creek living in this exclusive gated, golf course community. Don't miss the opportunity to make this home truly yours.
Location
State GA
County Fulton
Rooms
Basement Full, Daylight, Exterior Entry, Interior Entry, Unfinished
Interior
Interior Features Beamed Ceilings, Bookcases, Central Vacuum, Tray Ceiling(s), Walk-In Closet(s), Vaulted Ceiling(s)
Heating Central, Forced Air
Cooling Ceiling Fan(s), Central Air
Flooring Carpet, Hardwood
Fireplaces Number 2
Fireplaces Type Gas Log, Gas Starter, Family Room
Equipment Intercom
Fireplace Yes
Appliance Dishwasher, Disposal, Double Oven, Microwave
Laundry Other
Exterior
Parking Features Garage, Kitchen Level
Garage Spaces 4.0
Community Features Sidewalks, Street Lights, Gated
Utilities Available Cable Available, Electricity Available, Natural Gas Available, Phone Available, Sewer Available, Water Available
View Y/N No
Roof Type Composition
Total Parking Spaces 4
Garage Yes
Private Pool No
Building
Lot Description Corner Lot, Level
Faces GPS friendly - Use street address
Sewer Public Sewer
Water Public
Structure Type Stucco
New Construction No
Schools
Elementary Schools Wilson Creek
Middle Schools Autrey Milll
High Schools Johns Creek
Others
HOA Fee Include Security,Maintenance Grounds
Tax ID 11 103203640924
Security Features Smoke Detector(s)
Special Listing Condition Resale
Read Less Info
Want to know what your home might be worth? Contact us for a FREE valuation!

Our team is ready to help you sell your home for the highest possible price ASAP

© 2025 Georgia Multiple Listing Service. All Rights Reserved.
"My job is to find and attract mastery-based agents to the office, protect the culture, and make sure everyone is happy! "







