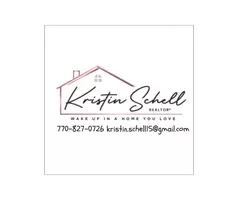$950,000
$950,000
For more information regarding the value of a property, please contact us for a free consultation.
6 Beds
5.5 Baths
4,791 SqFt
SOLD DATE : 04/25/2025
Key Details
Sold Price $950,000
Property Type Single Family Home
Sub Type Single Family Residence
Listing Status Sold
Purchase Type For Sale
Square Footage 4,791 sqft
Price per Sqft $198
Subdivision Windermere
MLS Listing ID 10467494
Sold Date 04/25/25
Style Brick 3 Side,Traditional
Bedrooms 6
Full Baths 5
Half Baths 1
HOA Fees $1,400
HOA Y/N Yes
Originating Board Georgia MLS 2
Year Built 2000
Annual Tax Amount $6,419
Tax Year 2024
Lot Size 0.830 Acres
Acres 0.83
Lot Dimensions 36154.8
Property Sub-Type Single Family Residence
Property Description
Stunning Move-In Ready Home in Windermere. Tucked away in a quiet cul-de-sac, this beautifully updated 3-sided brick home in Windermere offers a perfect blend of luxury, comfort, and modern style. Thoughtfully designed with high-end finishes, this home features a covered deck with a fireplace, a finished basement, and a spacious 3-car garage, making it an exceptional find. Step inside to discover a home that is truly turnkey. The main level showcases hardwood floors, light neutral walls, and a designer white kitchen with custom tile and quartz countertops. The open-concept kitchen flows seamlessly into the family room, anchored by a stacked stone fireplace and built-in bookcases. A formal dining room, living room, guest suite with en-suite bath, and an additional half bath complete the main floor. Upstairs, the primary suite is a true retreat with a sitting area and a fully renovated spa-like bath featuring a freestanding tub, frameless glass shower, brand-new vanities, updated fixtures, and modern tile. Three additional bedrooms provide plenty of space, including one with a bonus area ideal for a playroom or oversized closet. The finished terrace level offers incredible versatility with a wet bar, family room, bedroom/home office options, full bath, workshop, and abundant storage space. Work-from-home options exist on both the main level and in the basement, ensuring flexibility for today's lifestyle. Outdoor living is just as impressive, with a covered porch featuring a stone fireplace and mounted TV, overlooking a beautifully landscaped backyard with ample space for a future pool and outdoor dining. Every detail has been thoughtfully updated, from the modern color palette and stylish lighting to the high-end finishes throughout. Located in Windermere, residents enjoy access to resort-style amenities, including pools, a waterslide, a clubhouse, basketball and pickleball courts, a dog park, and walking trails, along with an optional golf membership. Conveniently near top Forsyth schools, Northside Forsyth Hospital, and premier shopping and dining at Halcyon and Cumming City Center, this home offers the perfect blend of luxury and convenience. Come experience this stunning home in person and see why Windermere remains one of Forsyth County's most sought-after communities.
Location
State GA
County Forsyth
Rooms
Other Rooms Workshop
Basement Bath Finished, Daylight, Exterior Entry, Finished, Full, Interior Entry
Dining Room Seats 12+, Separate Room
Interior
Interior Features Bookcases, Double Vanity, High Ceilings, In-Law Floorplan, Tile Bath, Tray Ceiling(s), Entrance Foyer, Walk-In Closet(s)
Heating Central, Forced Air, Natural Gas, Zoned
Cooling Ceiling Fan(s), Central Air, Electric, Zoned
Flooring Carpet, Hardwood, Tile
Fireplaces Number 2
Fireplaces Type Family Room, Gas Starter, Outside
Fireplace Yes
Appliance Cooktop, Dishwasher, Disposal, Gas Water Heater, Microwave, Oven, Refrigerator, Stainless Steel Appliance(s)
Laundry Upper Level
Exterior
Exterior Feature Gas Grill, Sprinkler System
Parking Features Garage, Garage Door Opener, Side/Rear Entrance
Garage Spaces 3.0
Community Features Clubhouse, Fitness Center, Golf, Park, Playground, Pool, Sidewalks, Street Lights, Swim Team, Tennis Court(s), Tennis Team
Utilities Available Cable Available, Electricity Available, High Speed Internet, Natural Gas Available, Phone Available, Sewer Available, Underground Utilities, Water Available
View Y/N No
Roof Type Composition
Total Parking Spaces 3
Garage Yes
Private Pool No
Building
Lot Description Cul-De-Sac, Level
Faces GPS
Sewer Public Sewer
Water Public
Structure Type Brick,Concrete
New Construction No
Schools
Elementary Schools Haw Creek
Middle Schools Lakeside
High Schools South Forsyth
Others
HOA Fee Include Maintenance Grounds,Swimming,Tennis,Trash
Tax ID 203 022
Security Features Carbon Monoxide Detector(s),Smoke Detector(s)
Acceptable Financing Cash, Conventional
Listing Terms Cash, Conventional
Special Listing Condition Resale
Read Less Info
Want to know what your home might be worth? Contact us for a FREE valuation!

Our team is ready to help you sell your home for the highest possible price ASAP

© 2025 Georgia Multiple Listing Service. All Rights Reserved.
"My job is to find and attract mastery-based agents to the office, protect the culture, and make sure everyone is happy! "







